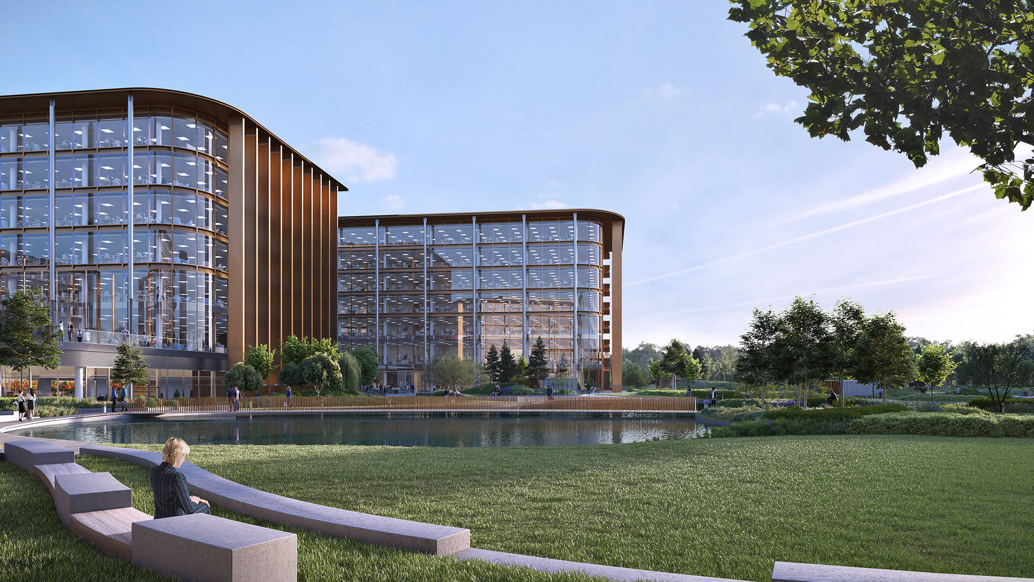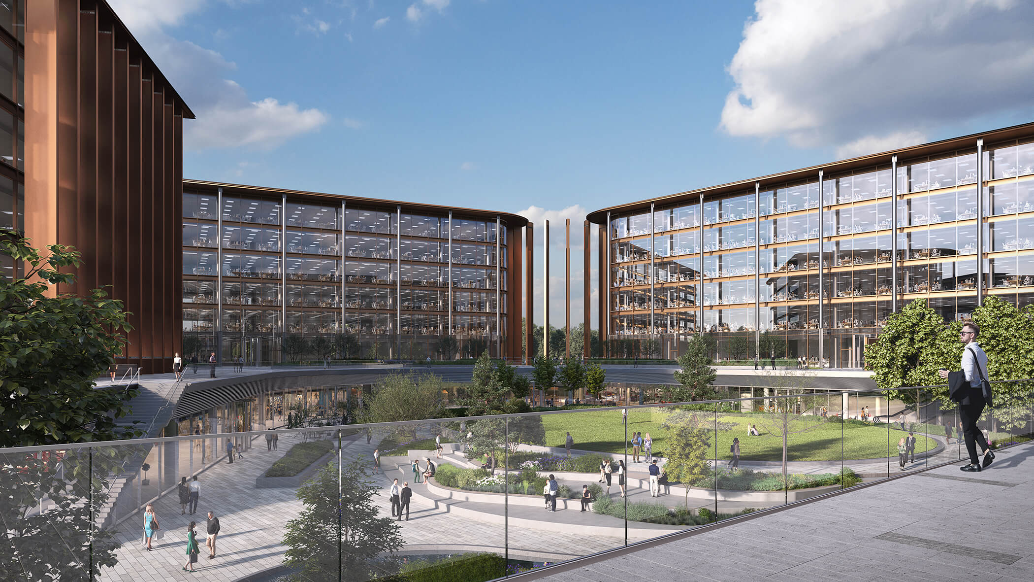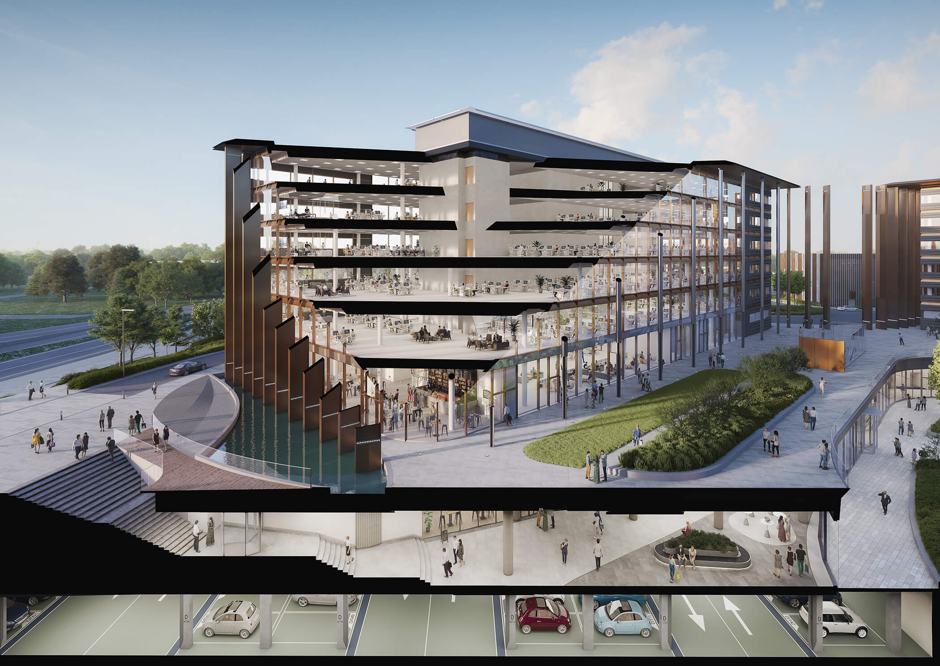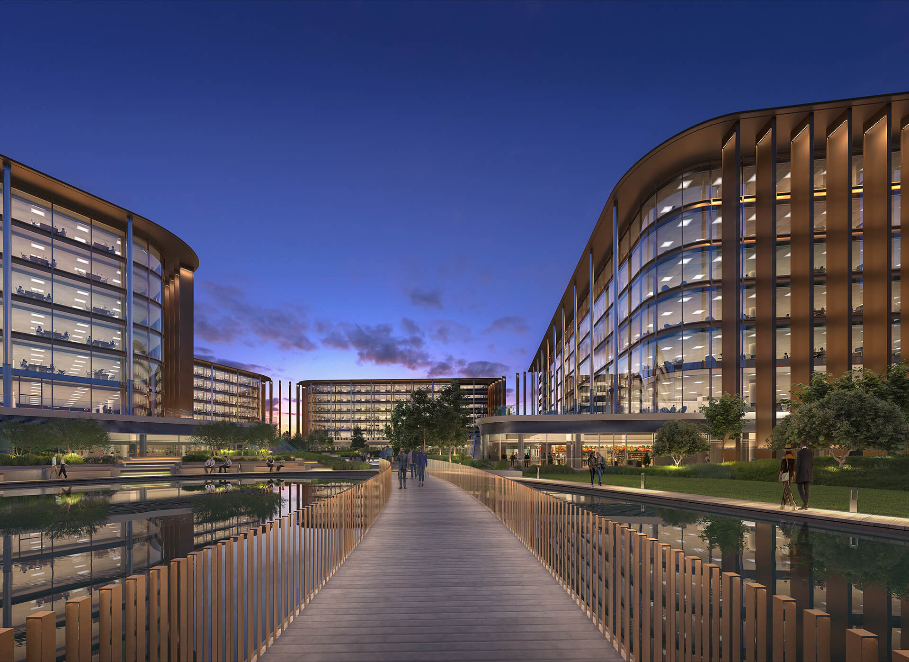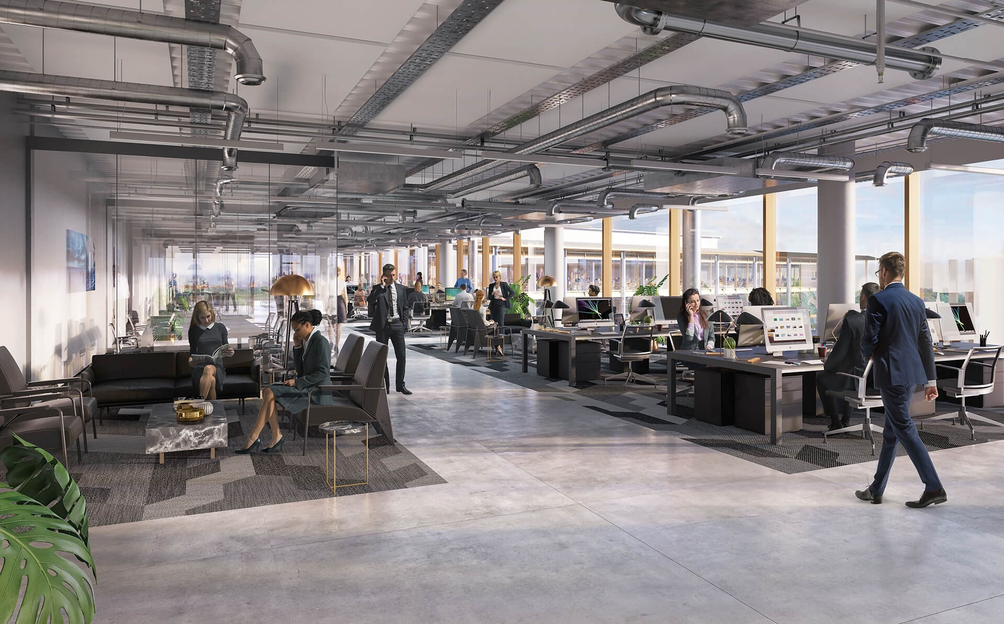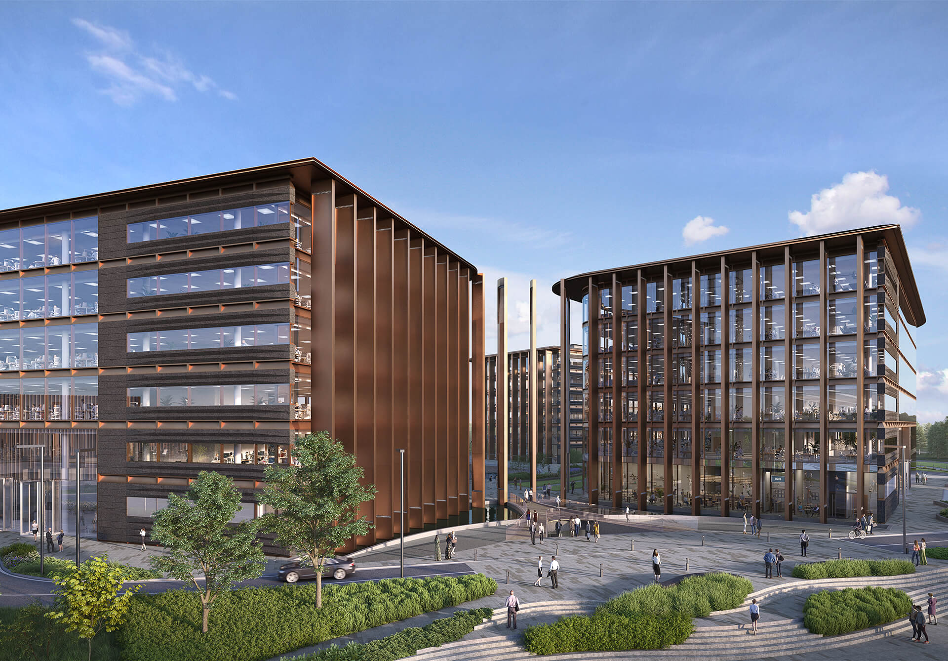Entrance lobbies
The entrance lobbies interiors continue the concept defined for the district: present-day design, natural quality materials, high-tech solutions and the connection to nature. Visitors enter through four-meter high noiseless revolving doors with access to elevator control system. The lobby ceiling is nine meters high and features panoramic windows offering a view on the stylish interior and main reception on one side, and on the landscape park on the other.
Public
spaces
The retail gallery offers a variety of services and 4,200 sq. m of additional area for meetings and get-togethers with colleagues and guests. The gallery interiors have been developed by the Scott Brownrigg architect bureau for impressive and timeless design.


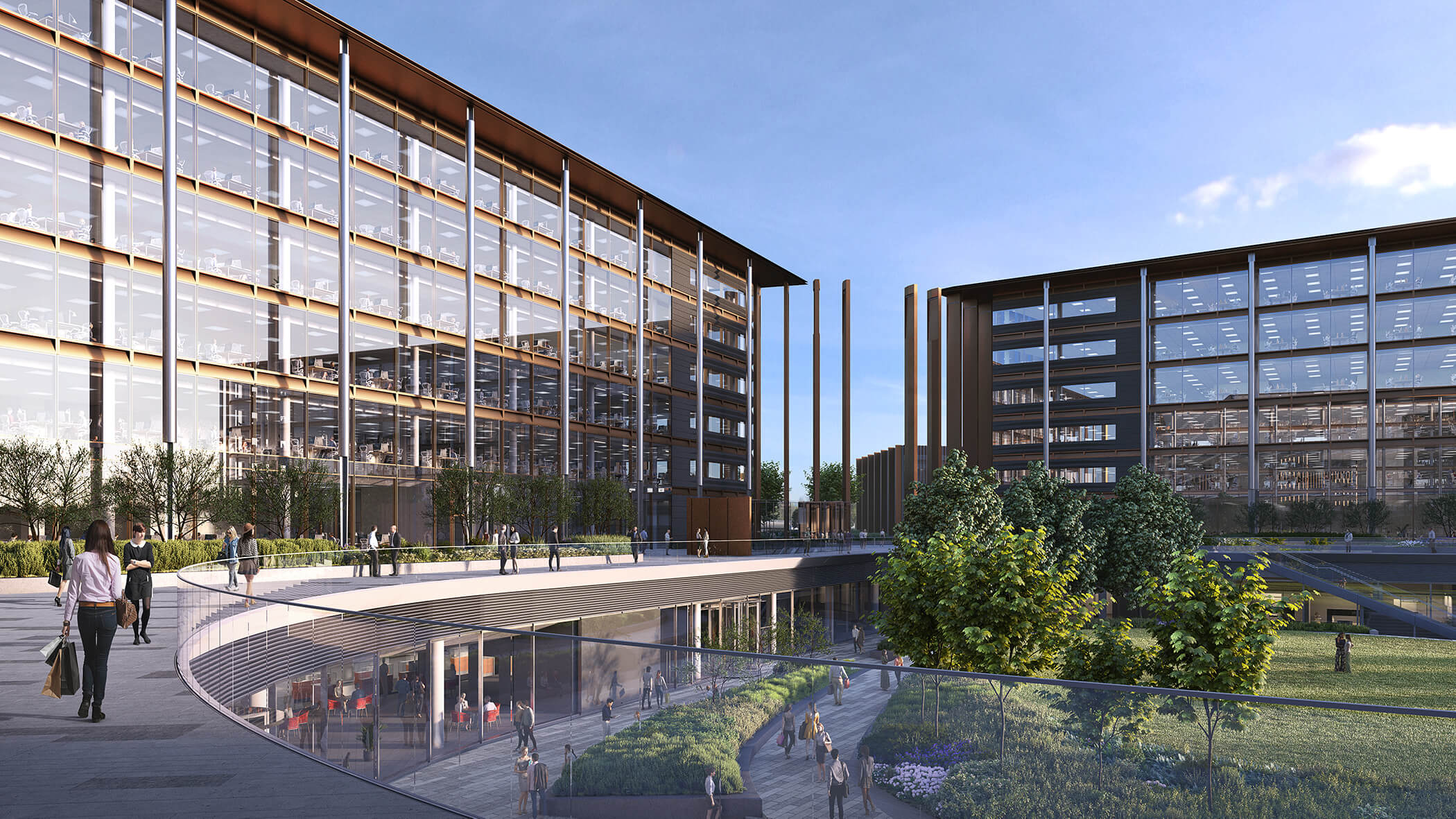
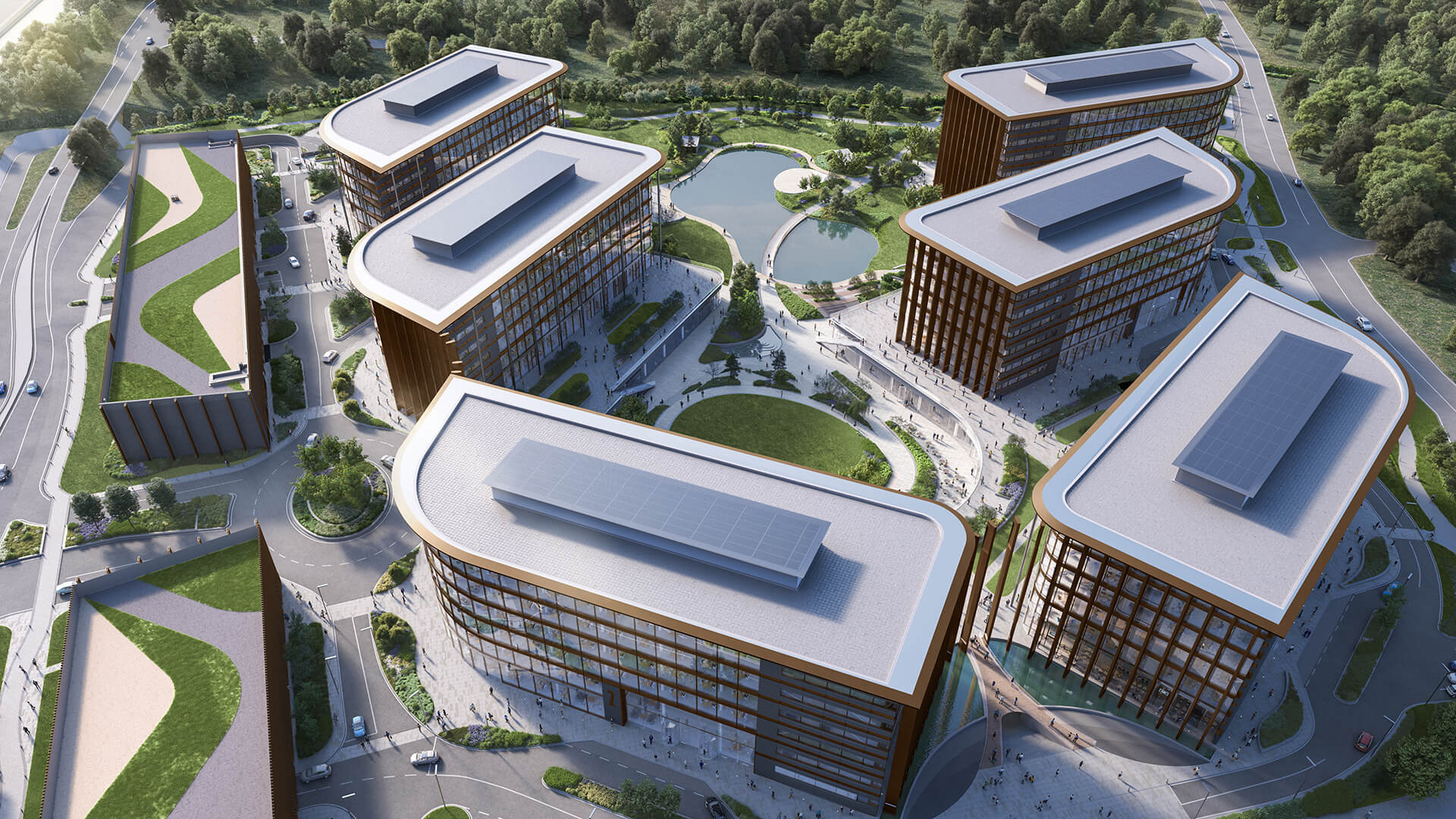
.jpg)
.jpg)
