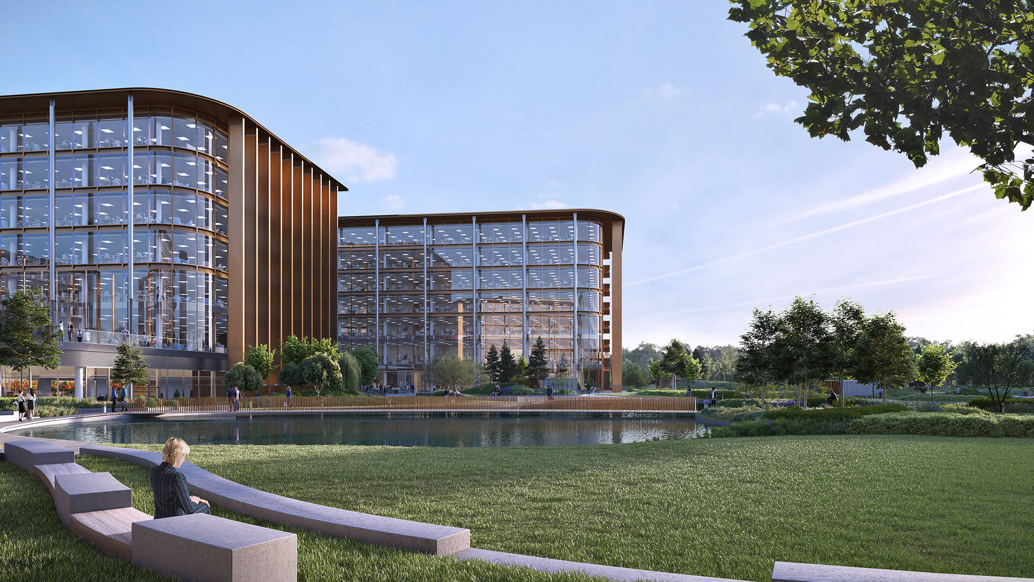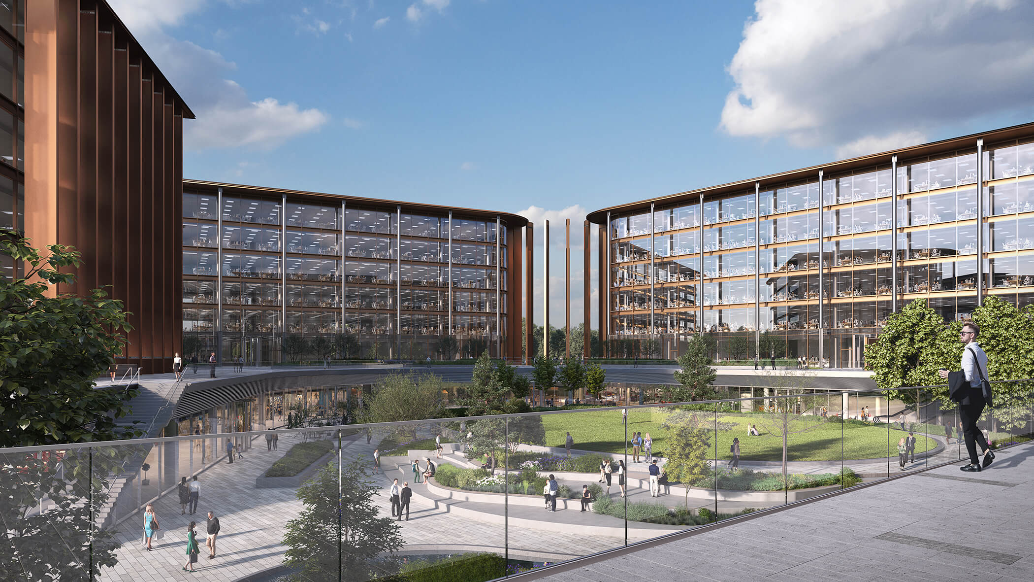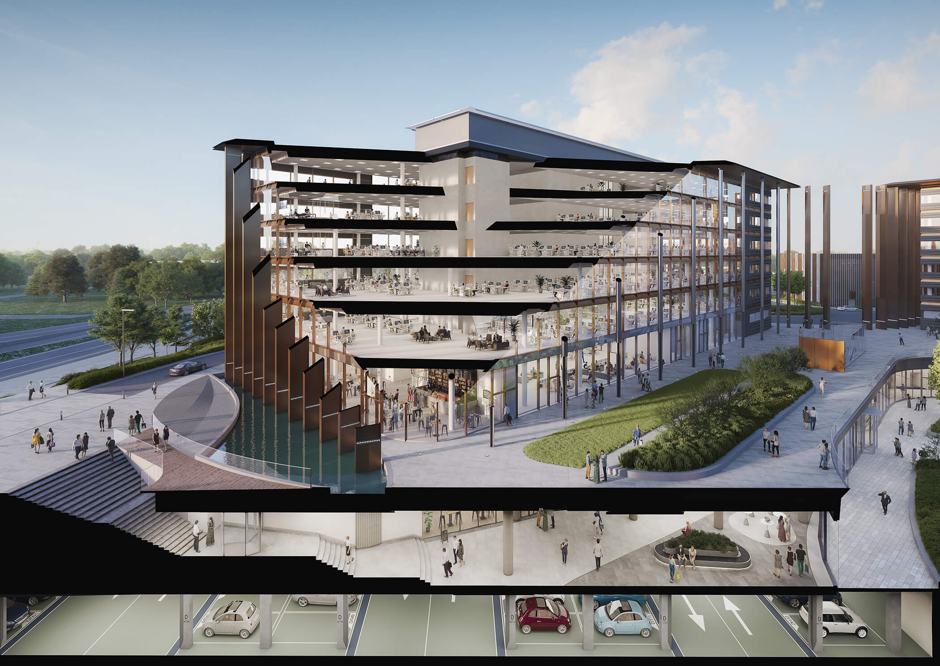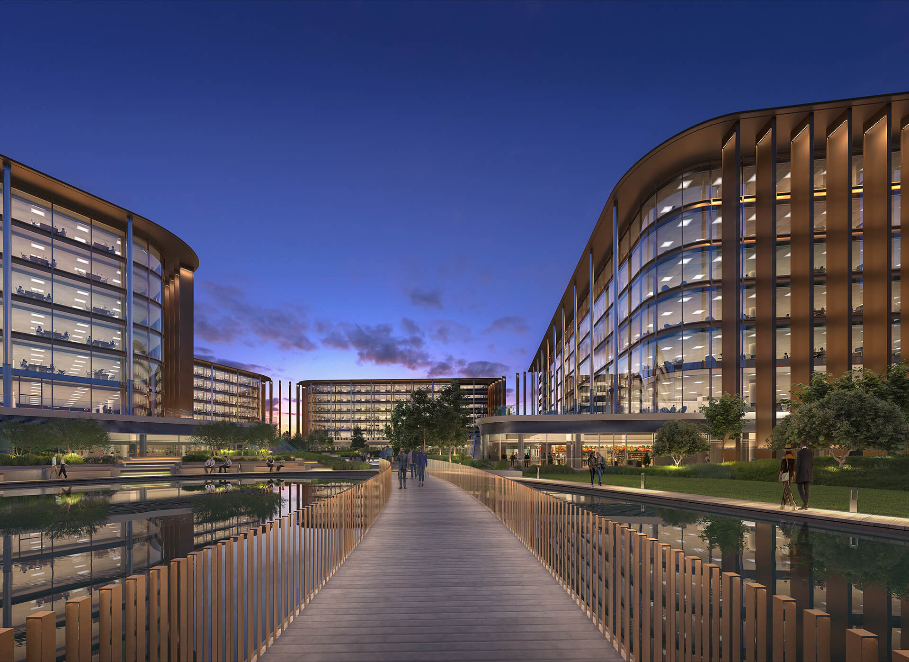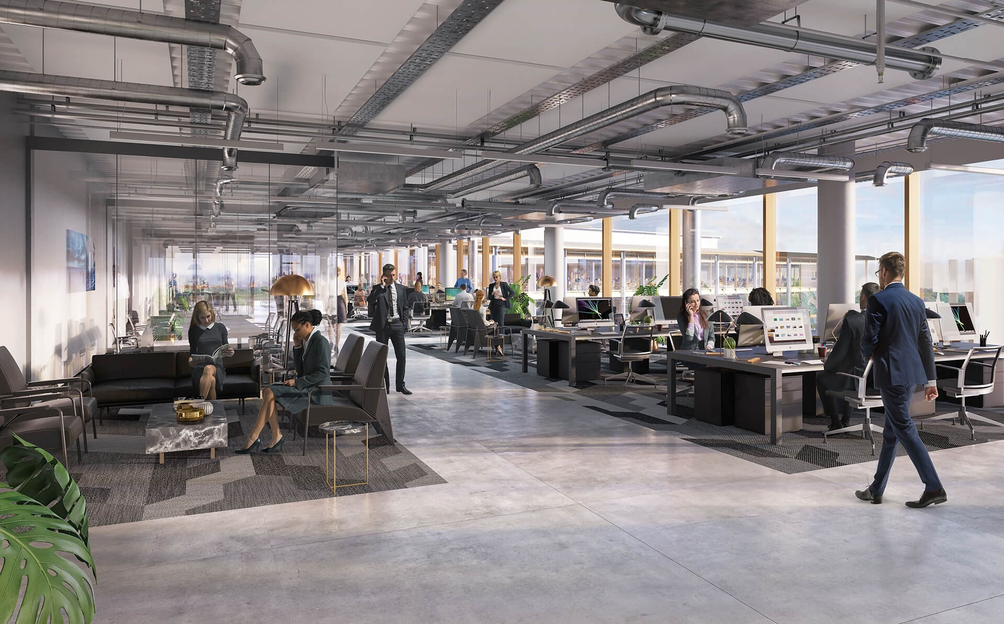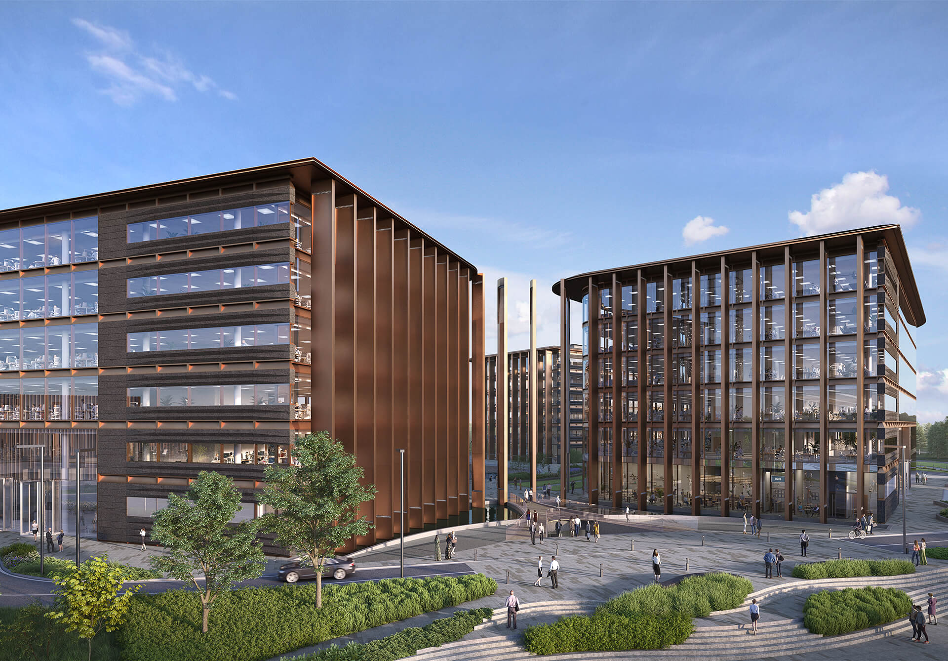Business district
Top-of-the-line companies strive to find the right balance between professional tasks and personal interests that their staff has. The «Skolkovo Park» business district is the embodiment of this trend. It’s where business lives.
The project is based on the «Live. Work. Play. Learn» concept that envisions a modern thought-through infrastructure for life, work, recreation and studying.
Both the district and the area around it have parks with bicycle lanes, embankments, restaurants and shops. Residential blocks, a golf club, educational and medical facilities are within walking distance. And you can find all this diversity 20 minutes west from Moscow downtown.

Skolkovo was designed to become the home for businesses of the future. It is synonymous with quality, academic forward-thinking and proactive approach. I’d like the business to be surrounded by companies that are looking to drive change.
Impressive architecture
Six office buildings with facades made from natural basalt and bronze-colored anodized metal complement the viewthrough four-meter panoramic windows. The concept is a fusion of modern architecture, sustainable materials, abundance of vegetation and space.
- Natural
materials -
Gray basalt
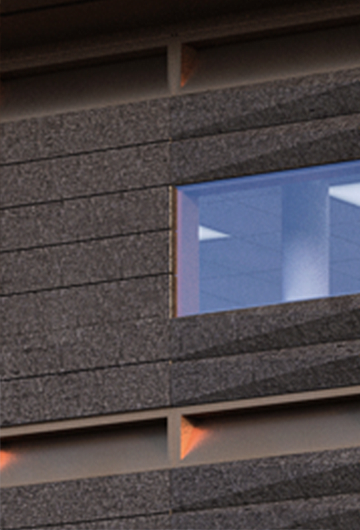
-
Anodized aluminum
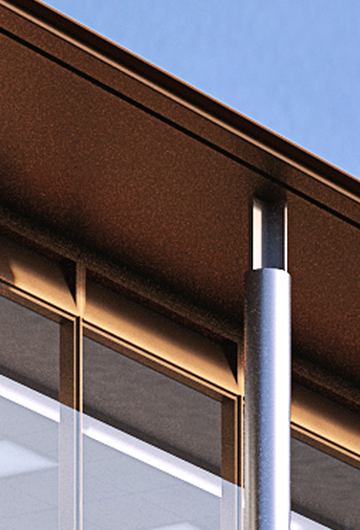
-
Natural marble
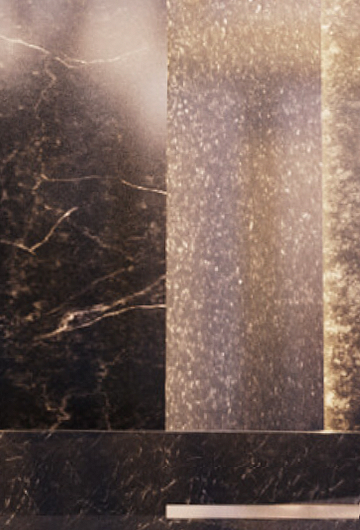
-
Polished nickel
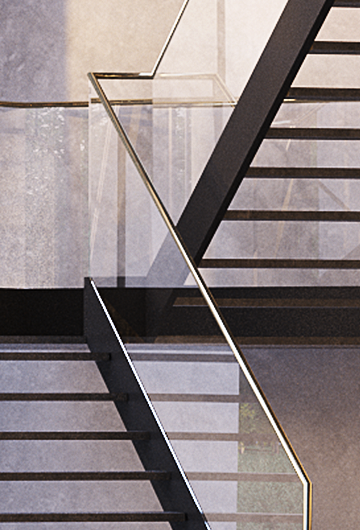
-
Light gray porcelain
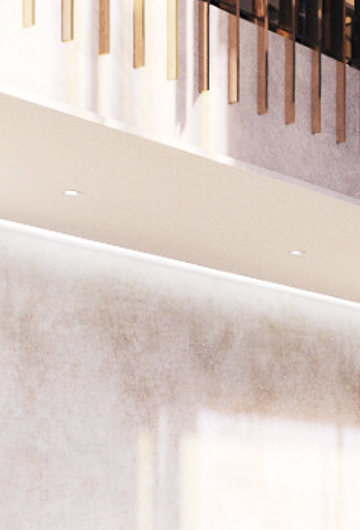
Four meters highpanoramic windows
Modern interiors
The business district lobby design continues its exterior styling. Natural premium materials, pieces of contemporary art and sunlight shining through nine-meter windows — all this creates a feeling of tranquility and strong connection to nature.

Landscape park
The business district is situated on eight hectares of developed park area. Trees and shrubs were carefully selected to change the scenery depending on the season, while a lake covering circa 3,000 sq. m in the very heart of «Skolkovo Park» provides cool air and a feeling of serenity.
In the walking part of the park, you can find facilities for recreation and yoga, sports grounds, and an embankment with a café.

The emphasis of the landscape setting for Skolkovo Business Park has been to prioritize the sense of well-being and life balance that is achieved when we can enjoy an environment that allows us to benefit from nature and the outdoors, be it for peaceful moments of inspiration, health and fitness, networking, or social enjoyment.
Environmental care
The «Skolkovo Park» project has been implemented in accordance with the strict BREEAM standards. Both the buildings and the developed area comply with all environmental requirements and provide tenants with comfortable premises for their well-being. The business district features state-of-the-art ventilation, conditioning and lighting systems monitored in real time.
For the facilities, energy-saving technologies are used in conjunction with natural renewable resources and safe waste disposal. Walking on foot and using alternative transportation are the best ways to navigate the district.

Well-developed infrastructure
One of the core elements of the «Live. Work. Play. Learn» concept is a level of comfort that city residents are accustomed to. The «Skolkovo Park» business district is a world-class venue for entrepreneurs: office buildings developed by the best architects and interior designers keeping in their minds every little detail, modern landscaped territory, a spacious underground parking lot for tenants and original retail outlets.
The business district buildings are connected by a retail gallery with numerous shops, parlors and restaurants covering 100% of daily demands both from residents and guests. Additionally, they can visit a cafe with spacious patios overlooking the central square and lake.
Guests can park their cars within walking distance from the retail gallery.
128 slots
in the guest structural parking with a car wash
Guests can park their cars within walking distance from the retail gallery.
128 slots
in the guest structural parking with a car wash
2318 slots
in the underground parking for office tenants
Impressive architecture
Six office buildings with facades made from natural basalt and bronze-colored anodized metal complement the viewthrough four-meter panoramic windows. The concept is a fusion of modern architecture, sustainable materials, abundance of vegetation and space.
Impressive architecture
Six office buildings with facades made from natural basalt and bronze-colored anodized metal complement the viewthrough four-meter panoramic windows. The concept is a fusion of modern architecture, sustainable materials, abundance of vegetation and space.
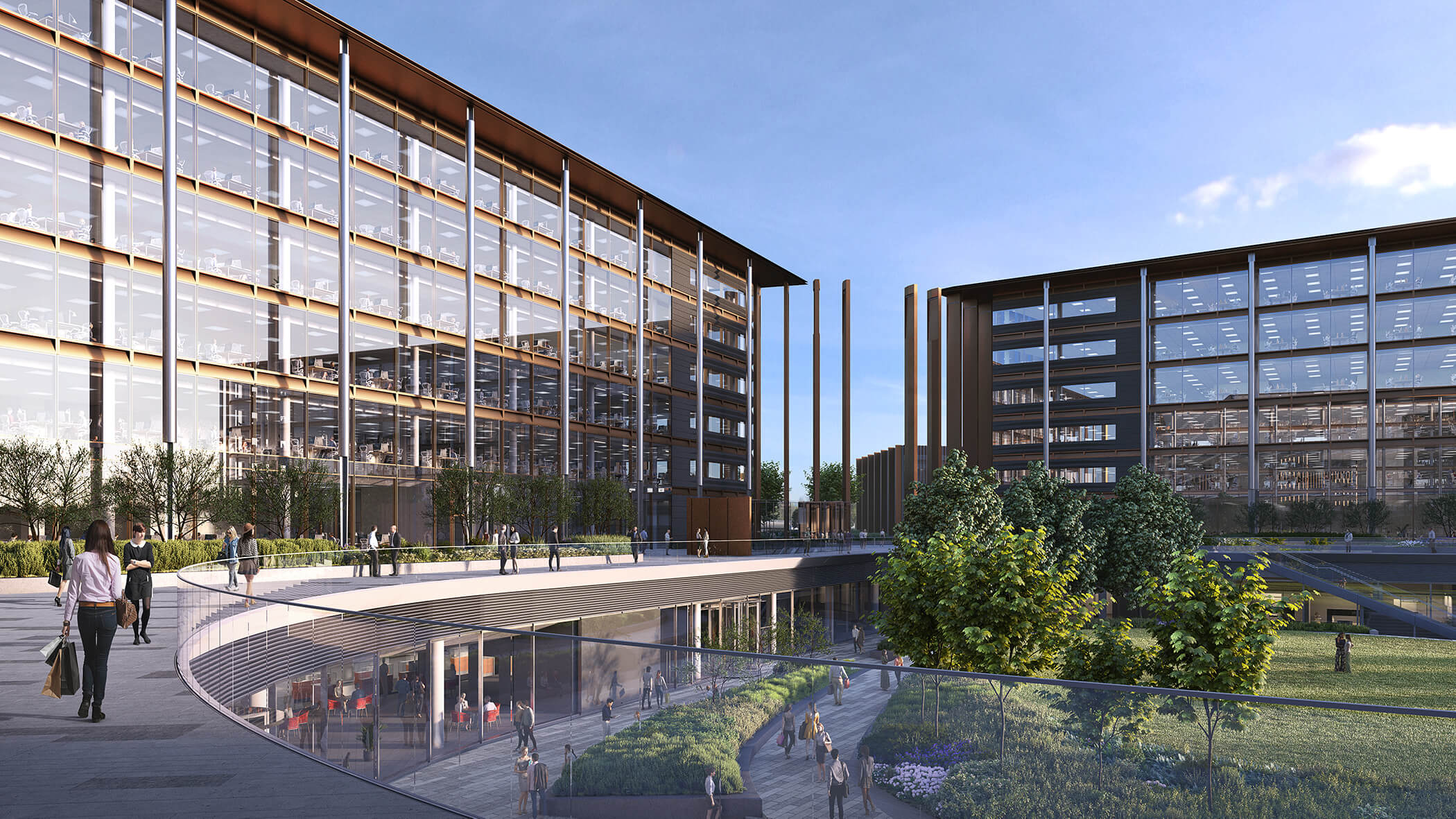
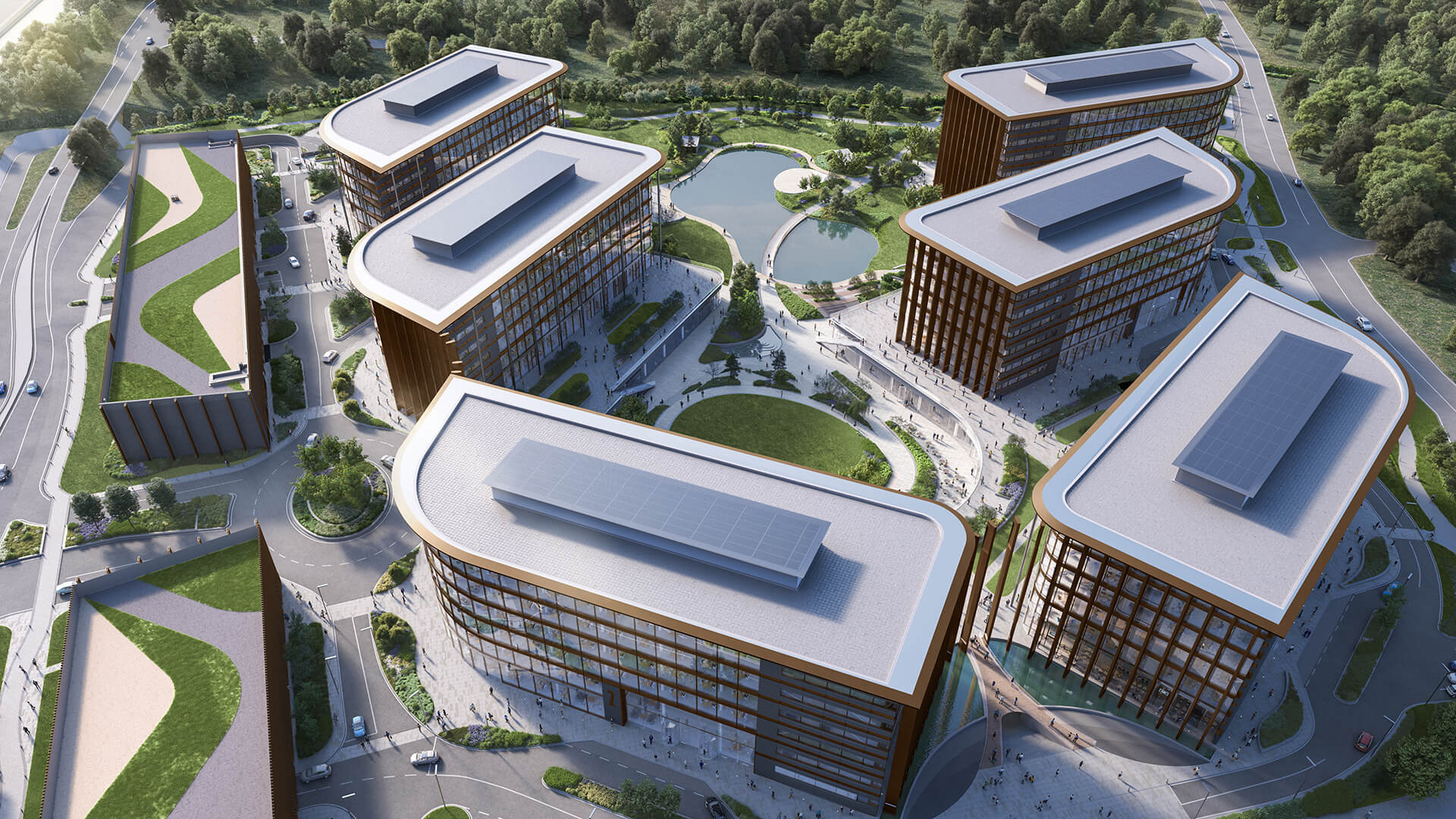
.jpg)
.jpg)
